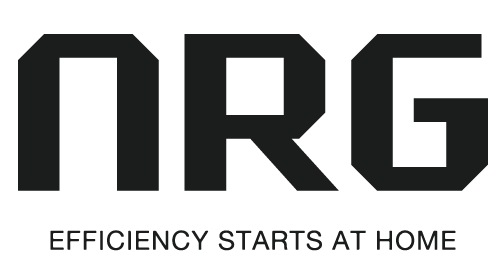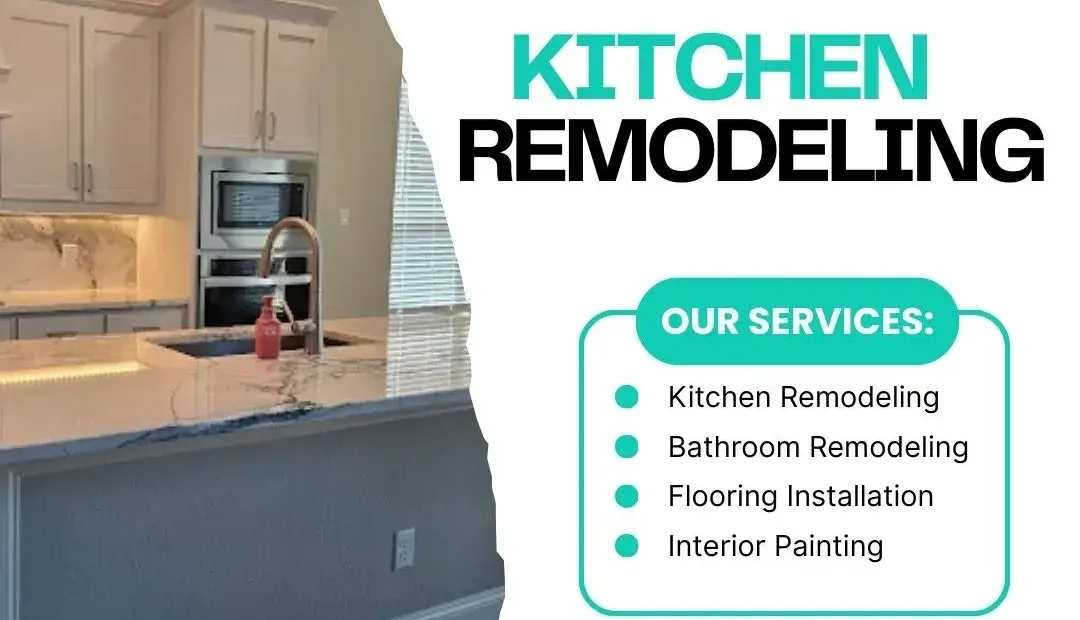When planning a kitchen remodeling project, most homeowners focus on choosing new cabinets, countertops, or appliances. While these features are essential, the real foundation of a successful remodel lies in the design and layout. The way your kitchen is structured not only influences how it looks but also how it functions in daily life. A well-planned design creates a space that is both practical and inviting, ensuring your investment pays off for years to come.
The Importance of a Functional Layout
The kitchen is often described as the heart of the home, where cooking, entertaining, and family interactions take place. A poorly designed layout can make even the most stylish kitchen frustrating to use. For example, if your refrigerator is placed far from the prep area or if your sink is too distant from the stove, simple tasks like cooking dinner become time-consuming and inconvenient.
One widely recognized concept is the “kitchen work triangle,” which emphasizes the ideal placement of the sink, stove, and refrigerator. Keeping these three elements within a comfortable distance reduces unnecessary movement and improves workflow efficiency. Modern variations of this idea also include designated zones, such as storage, preparation, cooking, and cleaning areas, which help organize tasks and maintain order.
Balancing Aesthetics and Practicality
A kitchen should be visually appealing, but beauty without functionality quickly loses its charm. Open layouts, for instance, are popular for creating a sense of spaciousness and connection to other living areas. However, without careful planning, they can lack storage or counter space. On the other hand, galley kitchens maximize efficiency in smaller spaces but may feel cramped if not designed with proper lighting and smart storage solutions.
Using design strategies like built-in organizers, multi-purpose islands, or under-cabinet lighting can balance aesthetics with practicality. The choice of materials also plays a role—durable surfaces like quartz or granite not only look sleek but also withstand the demands of everyday use.
Examples of Smart Kitchen Design
Consider a family that loves to cook together. A large island with seating provides extra prep space while also serving as a gathering point. For a small apartment kitchen, vertical storage and foldable countertops can make a compact space more functional without sacrificing style. These examples highlight how thoughtful design adapts to specific needs and lifestyles.
Kitchen remodeling is more than updating finishes; it’s about creating a space that supports how you live and interact. A well-planned design and layout can transform daily routines, making cooking easier, entertaining more enjoyable, and your home more valuable. Before choosing finishes or appliances, invest time in planning the structure of your kitchen. By doing so, you’ll ensure your remodel delivers not just a new look but a lasting improvement to your home.













