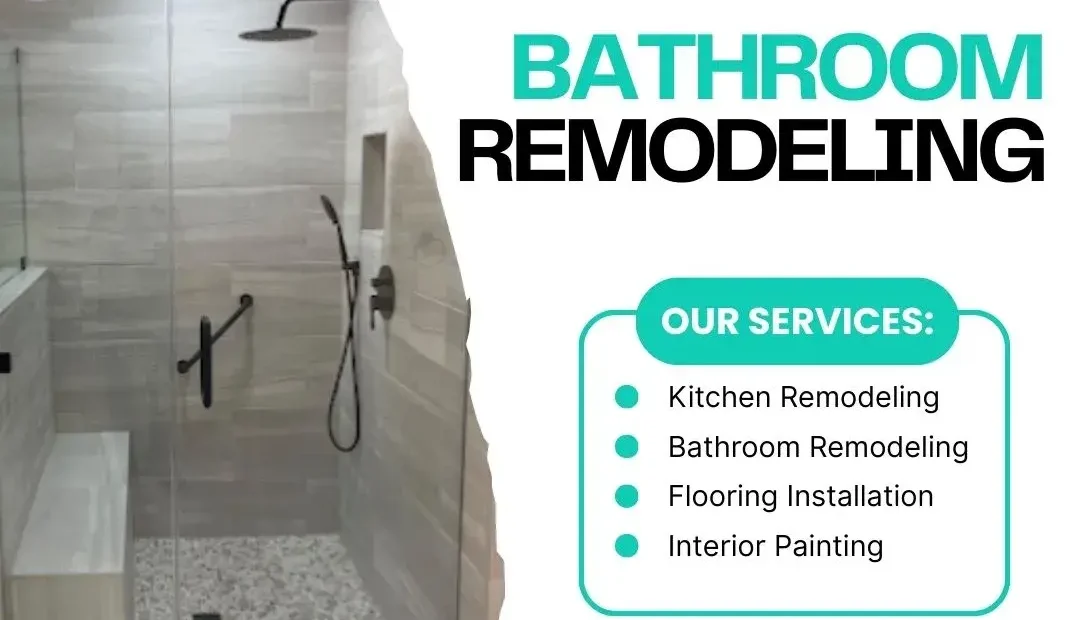Every bathroom remodeling project starts with an important decision: choosing the right layout. The layout determines how the space feels, functions, and supports your daily routine. While materials, fixtures, and colors can enhance the look, a poorly planned layout can make even the most luxurious bathroom inconvenient. Exploring layout ideas before starting ensures that your investment results in a bathroom that is both practical and visually appealing.
Single-Wall Layout for Small Spaces
For compact bathrooms, a single-wall layout is one of the most efficient options. In this design, the sink, toilet, and shower are all aligned on one wall. This arrangement minimizes plumbing costs and maximizes available floor space, making it an ideal choice for guest bathrooms or powder rooms. Although simple, adding features like floating vanities or glass shower enclosures can make the space feel larger and more modern.
Galley-Style Layout for Balance and Efficiency
A galley-style bathroom places fixtures on opposite walls, creating a balanced and functional design. This type of layout works well in narrow spaces and provides clear zones for different functions. For example, one wall may feature the sink and vanity, while the opposite wall accommodates the shower and toilet. The separation makes movement more natural and prevents the bathroom from feeling cramped.
L-Shaped Layout for Privacy
If privacy is a top priority, an L-shaped layout can be an excellent solution. By placing the toilet or shower around a corner, homeowners can create distinct zones within the bathroom. This design is especially useful in shared bathrooms where multiple people may use the space at the same time. It also allows more flexibility for storage solutions, such as adding cabinets or shelving without disrupting the flow.
Luxury with a Separate Tub and Shower
For those with more square footage, a layout that separates the bathtub and shower offers a spa-like experience. Having these features in distinct zones enhances both comfort and functionality. According to the National Association of Home Builders, bathrooms with separate tubs and showers often increase property value, making this layout not only luxurious but also a smart investment.
The success of any bathroom remodeling project depends heavily on the chosen layout. Whether you’re working with a small guest bathroom or a spacious master suite, selecting the right arrangement ensures comfort, efficiency, and long-term satisfaction. Before starting your remodel, take time to evaluate your needs and consider these layout ideas. The right choice will transform your bathroom into a space that blends beauty with everyday convenience.













