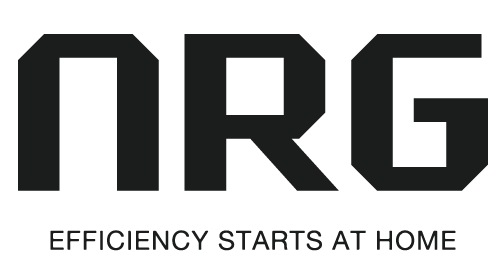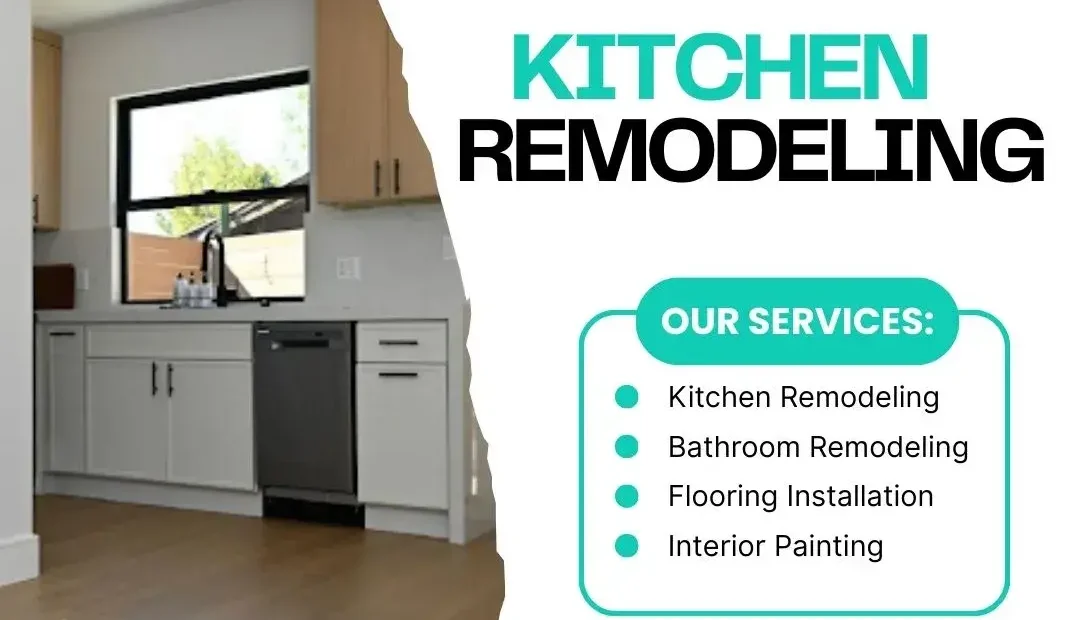When planning a kitchen remodeling project, one of the most important decisions you’ll make is choosing the right layout. A well-designed layout not only enhances the look of your kitchen but also impacts how efficiently you cook, clean, and interact in the space. The right design can transform a cramped, cluttered kitchen into a functional, stylish, and inviting hub for daily living.
The Classic L-Shaped Kitchen
An L-shaped layout is one of the most versatile and popular options. With counters along two adjoining walls, it creates a natural work triangle between the stove, sink, and refrigerator. This design maximizes corner space and leaves room for a dining table or island. For families who enjoy casual meals or gatherings, an L-shaped kitchen offers flexibility and flow.
The U-Shaped Kitchen for Maximum Efficiency
If you want a layout that prioritizes functionality, a U-shaped kitchen is a strong choice. With counters and cabinets on three walls, this design provides plenty of storage and work surfaces. It’s especially beneficial for avid home cooks who need dedicated zones for prep, cooking, and cleanup. However, because of its enclosed shape, it’s best suited for medium to large kitchens to avoid feeling cramped.
Galley Kitchens for Small Spaces
A galley kitchen is perfect for compact homes or apartments. Featuring two parallel counters, this design creates an efficient workflow by keeping everything within reach. While galley kitchens can feel narrow, using light colors, reflective finishes, and smart storage—like pull-out pantries or wall-mounted racks—helps open up the space. This layout proves that even small kitchens can be highly functional.
Island-Centered Kitchens
For homeowners with larger kitchens, incorporating an island is a game-changer. Islands provide extra counter space, additional seating, and opportunities to integrate appliances such as microwaves or beverage coolers. They also serve as a gathering spot for family and guests, blending functionality with social interaction.
Open Concept Layouts for Modern Living
An open concept layout connects the kitchen with adjacent living or dining areas, making the space feel bigger and more inviting. This design is ideal for entertaining, allowing you to prepare meals while staying engaged with guests or family. To maintain efficiency, consider adding a large island or custom cabinetry to balance openness with practical storage.
The best kitchen layout is the one that complements your lifestyle and enhances daily routines. Whether you opt for the efficiency of a galley, the spaciousness of a U-shape, or the versatility of an island-centered design, thoughtful planning ensures your kitchen remodel delivers both style and functionality. Before starting your kitchen remodeling project, take the time to evaluate your space and needs—you’ll create a kitchen that feels both efficient and enjoyable for years to come.













