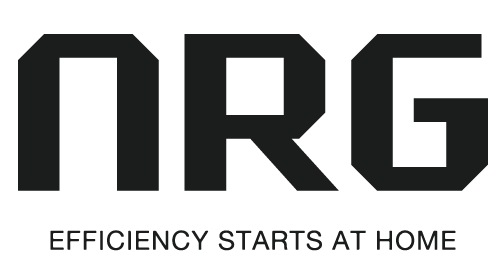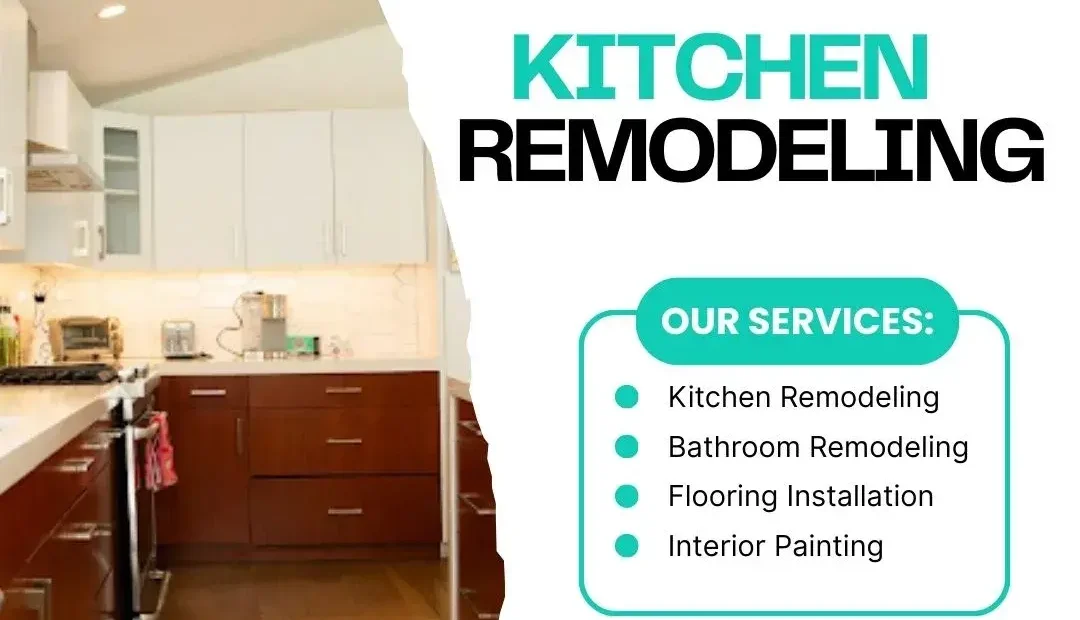Remodeling your kitchen is one of the most rewarding projects a homeowner can undertake. A successful kitchen remodeling project not only updates the look of your home but also improves functionality and efficiency in one of the most-used spaces. However, before choosing materials or appliances, it’s essential to think about the layout. The layout sets the foundation for how your kitchen will work in everyday life, influencing everything from meal prep to family gatherings.
The Classic Work Triangle
A popular starting point in kitchen design is the “work triangle,” which connects the sink, stove, and refrigerator. This arrangement minimizes unnecessary steps and ensures a smooth workflow. For example, when cooking a large meal, you won’t waste time running across the room to fetch ingredients or wash vegetables. Whether you choose a traditional U-shaped or L-shaped layout, keeping this triangle in mind helps create a more efficient kitchen.
Open Concept Layouts
For families who love to entertain, an open concept kitchen is a top choice. By connecting the kitchen with dining or living areas, this layout fosters interaction and makes the space feel larger. Imagine preparing dinner while still chatting with guests or keeping an eye on kids doing homework. However, it’s important to balance openness with storage, often by including a large island or built-in cabinetry.
Galley Kitchens for Small Spaces
If your home has limited square footage, a galley layout may be ideal. With two parallel counters, this design maximizes efficiency in narrow spaces. Galley kitchens are common in apartments or older homes and can be updated with modern lighting and smart storage solutions to prevent them from feeling cramped. Adding light colors and reflective surfaces can also make these kitchens appear more spacious.
Island-Centered Designs
Kitchen islands are incredibly versatile. They provide extra prep space, additional seating, and sometimes even house appliances like microwaves or wine coolers. For large families, an island becomes the central hub where everyone gathers. Even in smaller kitchens, a compact island can add valuable storage while maintaining flow.
Zone-Based Layouts
Another modern approach is to think of your kitchen in “zones.” Instead of relying only on the triangle, you divide the space into dedicated areas for preparation, cooking, cleaning, and storage. For example, placing a pull-out trash bin near the prep zone saves time, while grouping the dishwasher near the sink and cabinets makes cleanup easier.
Every household is different, and the right kitchen layout should reflect your lifestyle. Families who host often may prefer open concepts, while avid home cooks might prioritize efficiency with a U-shaped or galley design. Ultimately, the layout you choose will shape not only how your kitchen looks but how it works every single day. Taking time to explore your options before starting your kitchen remodeling ensures a space that blends beauty, comfort, and functionality for years to come.













