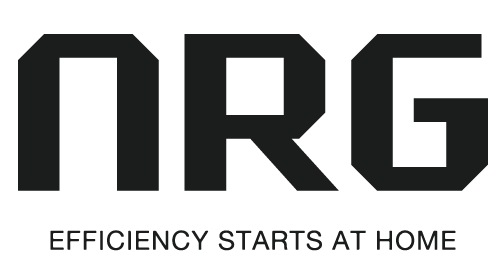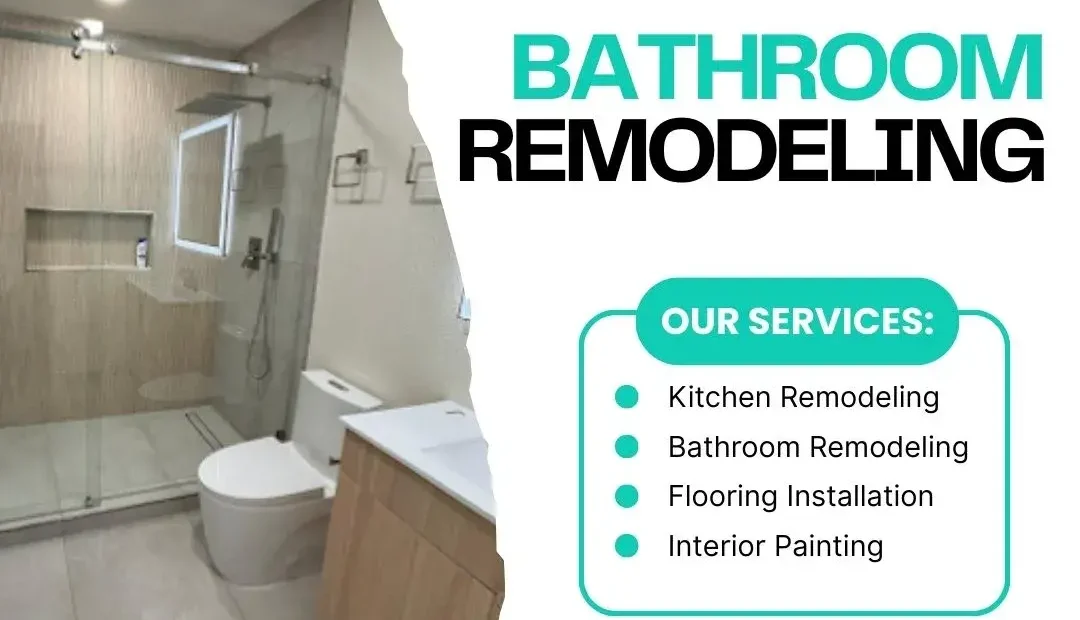When planning a bathroom remodeling project, many homeowners focus on choosing tiles, paint colors, or new fixtures. While these selections are important, the true foundation of a successful remodel lies in the overall design and layout. Even the most luxurious finishes won’t feel right if the space is poorly arranged or doesn’t meet your daily needs. By understanding how design and layout shape the outcome of a bathroom remodeling project, you can create a space that is both functional and visually appealing.
The Role of Design
Bathroom design goes beyond aesthetics. It encompasses how the space feels, flows, and supports daily routines. For example, modern design trends favor clean lines and minimalist storage, creating an uncluttered environment that feels relaxing. On the other hand, a traditional design with warm finishes and decorative details may better suit someone who values a timeless, cozy atmosphere.
Design also determines the use of color, lighting, and fixtures. A well-thought-out design ensures that natural light is maximized, mirrors are placed strategically, and finishes complement each other. According to a study by the National Kitchen & Bath Association, lighting and ventilation are two of the top factors homeowners consider when remodeling bathrooms—highlighting how design directly affects comfort and functionality.
The Impact of Layout
While design sets the tone, layout decides how practical the bathroom will be. A poorly planned layout can lead to daily frustrations, such as doors that bump into fixtures, insufficient storage, or cramped shower spaces. For example, placing the toilet directly in front of the entrance may make the room feel uninviting, while thoughtful placement of the vanity and shower can improve traffic flow and privacy.
The layout also dictates efficiency. Compact bathrooms, when designed well, can make use of every inch by incorporating corner sinks, wall-mounted storage, or sliding doors. In larger bathrooms, zoning different areas—such as a separate shower and soaking tub—can create a spa-like experience. The key is to align the layout with the homeowner’s lifestyle and space constraints.
Design and Layout Working Together
The best remodeling projects occur when design and layout are approached as a partnership. For instance, a sleek modern vanity may look appealing, but if the layout doesn’t allow space for opening drawers comfortably, its practicality is lost. Similarly, a well-planned layout can only succeed if the design choices support durability and ease of maintenance.
The success of a bathroom remodeling project is shaped as much by design and layout as it is by the materials you choose. A thoughtful design creates an atmosphere that matches your style, while a smart layout ensures that the space functions seamlessly in everyday life. If you’re considering a remodel, start by evaluating how design and layout can work together to enhance comfort, efficiency, and beauty. With the right balance, your new bathroom can become more than just a room—it can be a daily retreat.













